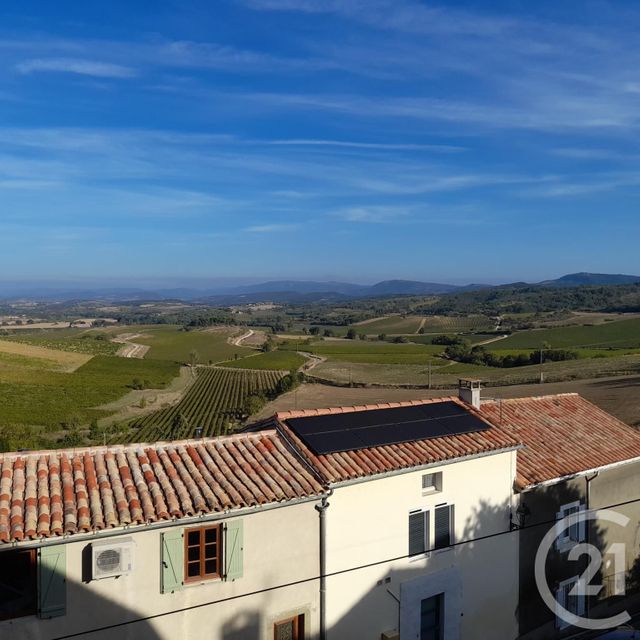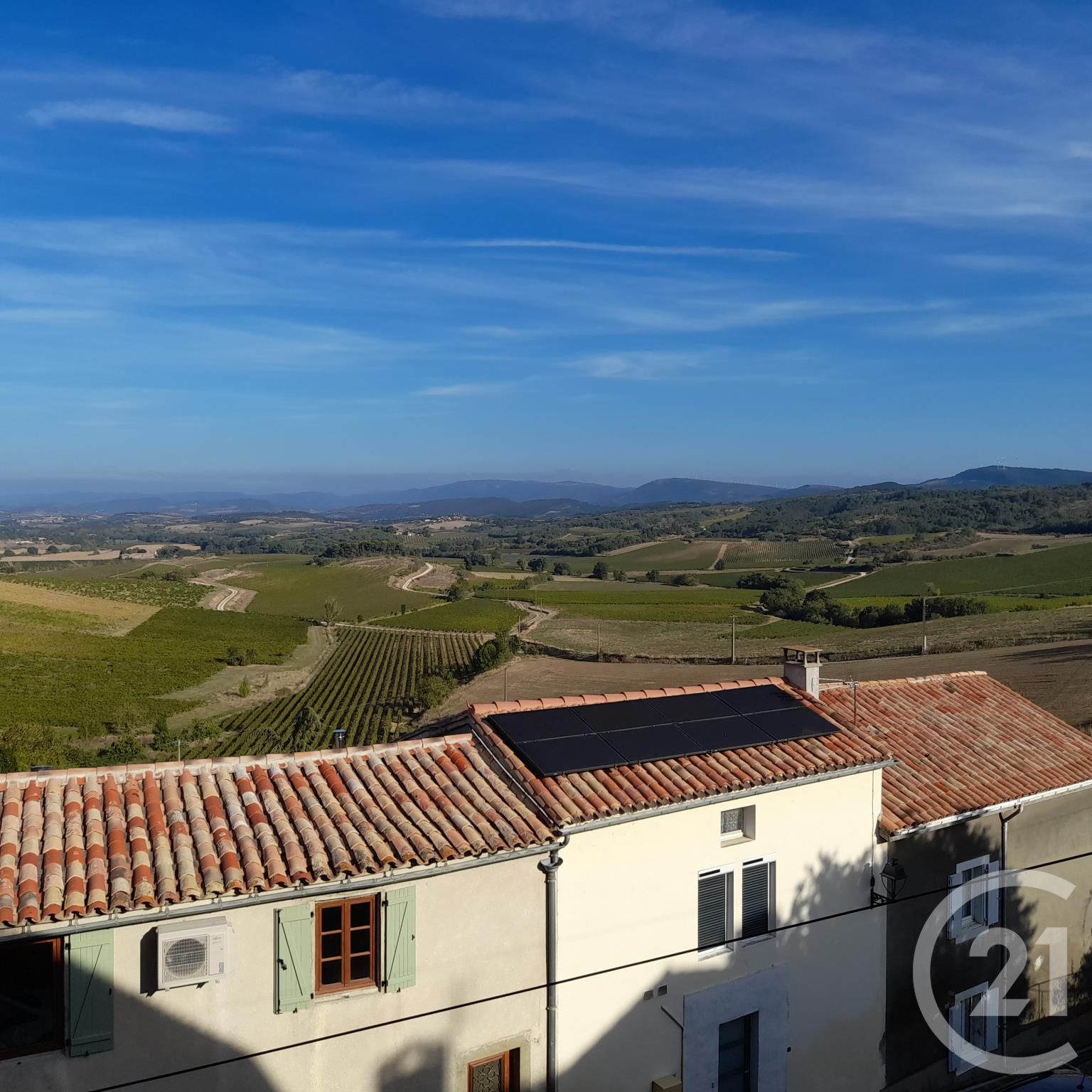Maison à vendre 6 pièces - 109 m2 VILLELONGUE D AUDE - 11
120 000 €
- Honoraires charge vendeur
-
 1/14
1/14 -
![Afficher la photo en grand maison à vendre - 6 pièces - 109.0 m2 - VILLELONGUE D AUDE - 11 - LANGUEDOC-ROUSSILLON - Century 21 Aci]() 2/14
2/14 -
![Afficher la photo en grand maison à vendre - 6 pièces - 109.0 m2 - VILLELONGUE D AUDE - 11 - LANGUEDOC-ROUSSILLON - Century 21 Aci]() 3/14
3/14 -
![Afficher la photo en grand maison à vendre - 6 pièces - 109.0 m2 - VILLELONGUE D AUDE - 11 - LANGUEDOC-ROUSSILLON - Century 21 Aci]() 4/14
4/14 -
![Afficher la photo en grand maison à vendre - 6 pièces - 109.0 m2 - VILLELONGUE D AUDE - 11 - LANGUEDOC-ROUSSILLON - Century 21 Aci]() 5/14
5/14 -
![Afficher la photo en grand maison à vendre - 6 pièces - 109.0 m2 - VILLELONGUE D AUDE - 11 - LANGUEDOC-ROUSSILLON - Century 21 Aci]() 6/14
6/14 -
![Afficher la photo en grand maison à vendre - 6 pièces - 109.0 m2 - VILLELONGUE D AUDE - 11 - LANGUEDOC-ROUSSILLON - Century 21 Aci]() + 87/14
+ 87/14 -
![Afficher la photo en grand maison à vendre - 6 pièces - 109.0 m2 - VILLELONGUE D AUDE - 11 - LANGUEDOC-ROUSSILLON - Century 21 Aci]() 8/14
8/14 -
![Afficher la photo en grand maison à vendre - 6 pièces - 109.0 m2 - VILLELONGUE D AUDE - 11 - LANGUEDOC-ROUSSILLON - Century 21 Aci]() 9/14
9/14 -
![Afficher la photo en grand maison à vendre - 6 pièces - 109.0 m2 - VILLELONGUE D AUDE - 11 - LANGUEDOC-ROUSSILLON - Century 21 Aci]() 10/14
10/14 -
![Afficher la photo en grand maison à vendre - 6 pièces - 109.0 m2 - VILLELONGUE D AUDE - 11 - LANGUEDOC-ROUSSILLON - Century 21 Aci]() 11/14
11/14 -
![Afficher la photo en grand maison à vendre - 6 pièces - 109.0 m2 - VILLELONGUE D AUDE - 11 - LANGUEDOC-ROUSSILLON - Century 21 Aci]() 12/14
12/14 -
![Afficher la photo en grand maison à vendre - 6 pièces - 109.0 m2 - VILLELONGUE D AUDE - 11 - LANGUEDOC-ROUSSILLON - Century 21 Aci]() 13/14
13/14 -
![Afficher la photo en grand maison à vendre - 6 pièces - 109.0 m2 - VILLELONGUE D AUDE - 11 - LANGUEDOC-ROUSSILLON - Century 21 Aci]() 14/14
14/14

Description
Cette ancienne bâtisse de caractère, à laquelle vous redonnerez une nouvelle vie et tout son charme en réalisant quelques travaux de rajeunissement, vous comblera par son histoire et son originalité. Vous profiterez aussi de la tranquillité de deux espaces extérieurs privés dont une grande cour arborée proche du Château. La vue sur la campagne environnante est magnifique et imprenable. Le village ne se trouve qu'à 1h15 de la Méditerranée et à proximité des stations de ski des Pyrénées Catalane.
Un terrain de loisir de 6000m² à proximité du village fait également parti du lot. Discover your dream home in the heart of VILLELONGUE D'AUDE!
Nestled in the serene landscape of VILLELONGUE D'AUDE (11300), only 10 minutes from Limoux, this charming 3-bedroom house beckons with potential and promises a lifestyle of comfort and convenience. With 6 well-appointed rooms spread across 109m², this home offers a blank canvas to create your perfect living space.
Featuring a spacious 18.5m² master bedroom, two additional cozy bedrooms, and a practical 6.7m² shower room, this house is designed to accommodate both your needs and desires.
Though in need of some cosmetic touches, this property is a gem waiting to be polished. Priced at an inviting €170,000, it presents an excellent opportunity for those looking to infuse a home with their personal style.
Located conveniently with two post offices nearby, and enhanced by the charm of VILLELONGUE D'AUDE, this home is not just a dwelling but a doorway to the life you've always wanted.
Don't hesitate to contact us!
Localisation
Afficher sur la carte :
Vue globale
- Surface totale : 240 m2
- Surface habitable : 109 m2
- Surface terrain : 100 m2
-
Nombre de pièces : 6
- Entrée (1 m2)
- Pièce a vivre (26 m2)
- Chambre (9 m2)
- Chambre (18,5 m2)
- Chambre (12 m2)
- WC (3,9 m2)
- Salle d'eau (6,7 m2)
- Buanderie (8,5 m2)
- Dressing (8,5 m2)
- Palier (9,5 m2)
- couloir (3,5 m2)
- Grenier Aménageable (114 m2)
- Atelier (15 m2)
- Cour devant (45 m2)
- Terrasse (100 m2)
Équipements
Les plus
Dégagée
Général
- Chauffage : Individuel electricité et poêle à bois
- Eau chaude : Ballon électrique
- Façade : Crépis
- Poutres
- Clôture
- Isolation : Murs et simple vitrage
À savoir
- Travaux récents : Année rénovation: 1960
- Taxe d'habitation : 600 €
- Taxe foncière : 665 €
- Charges de copropriété : 80 €
Copropriété
- Nombre de Lots : 2
- Charges courantes par an : 80,0 €
- Pas de procédure en cours
Les performances énergétiques
Date du DPE : 30/01/2024












